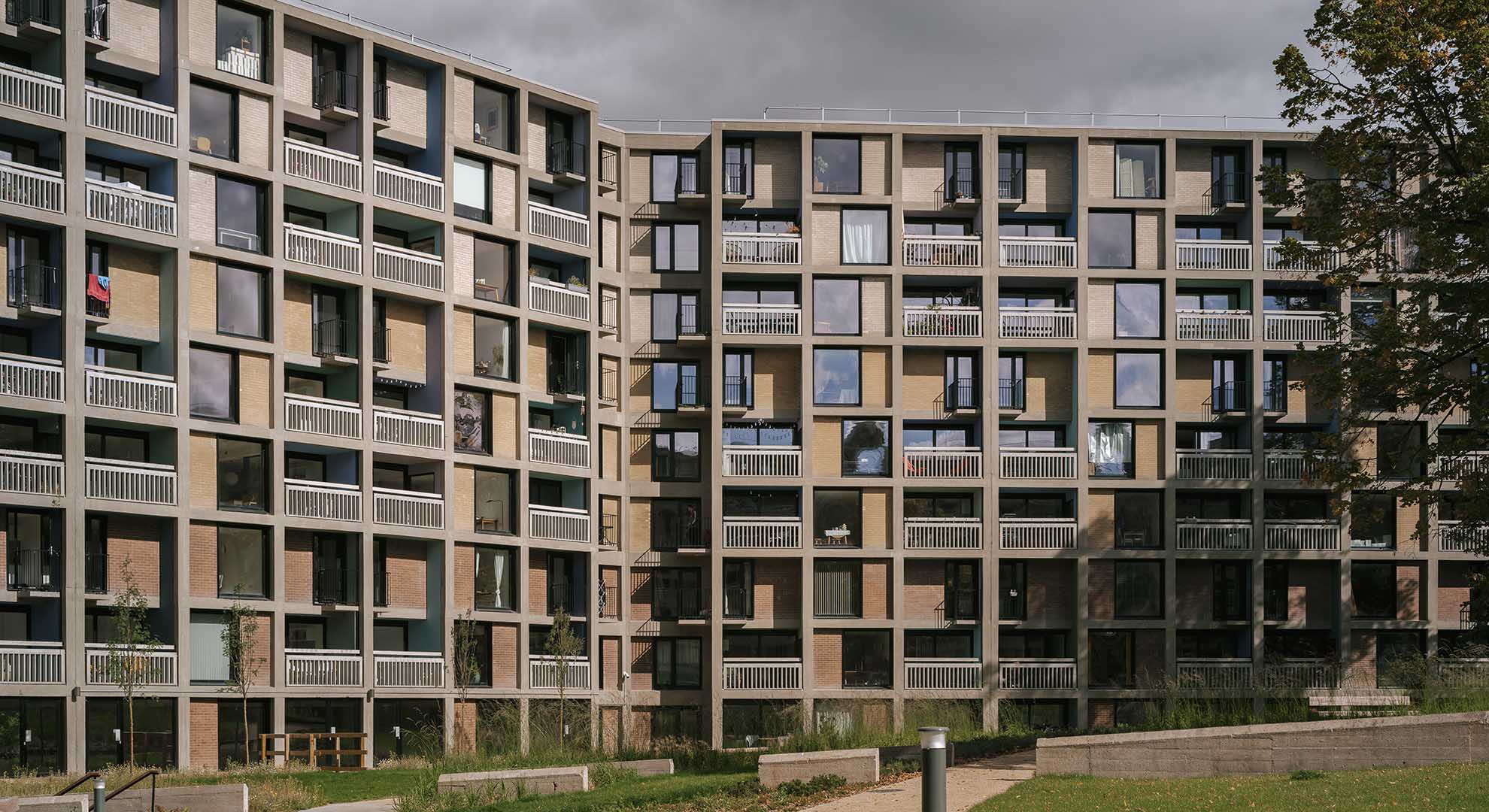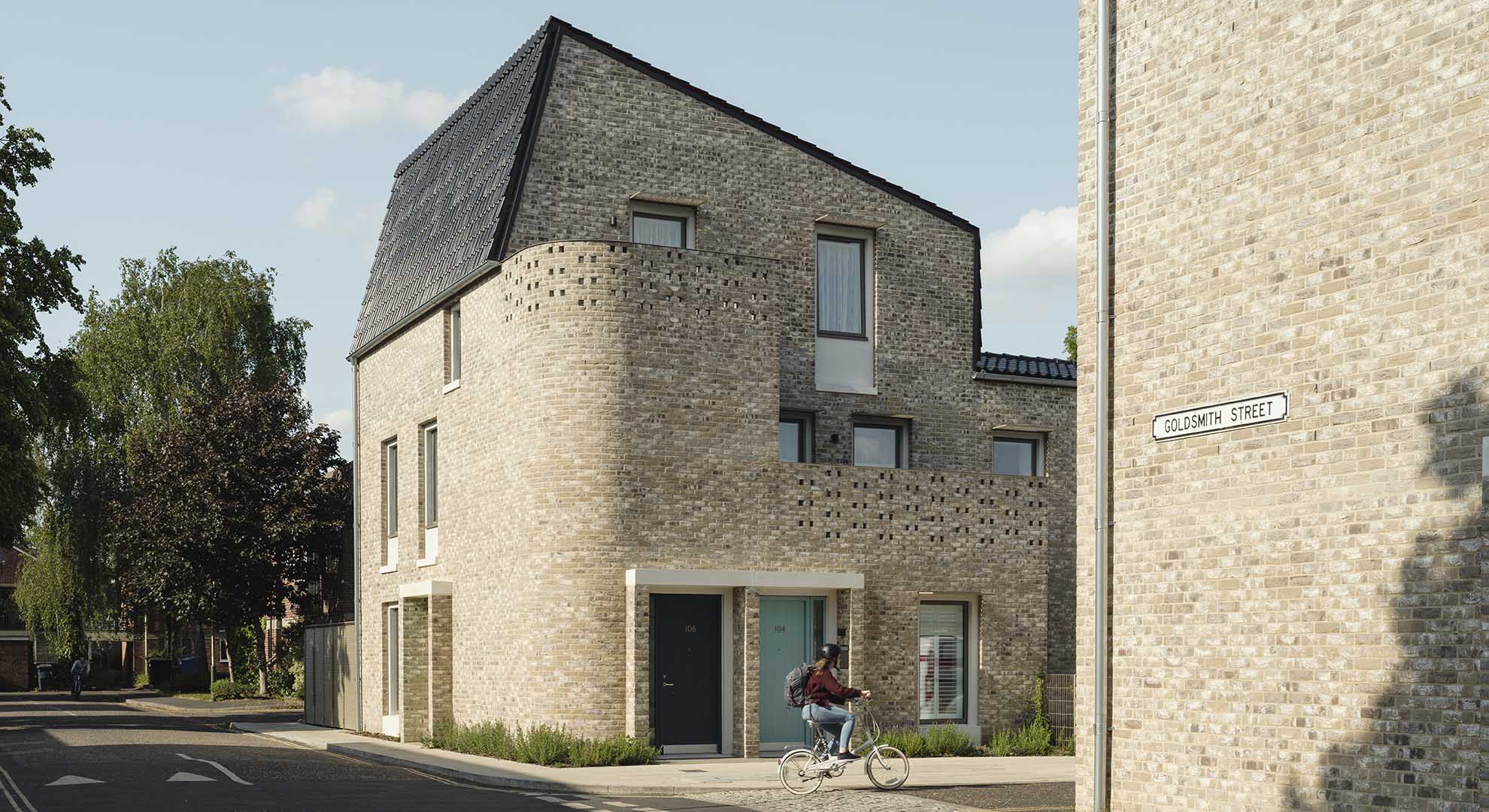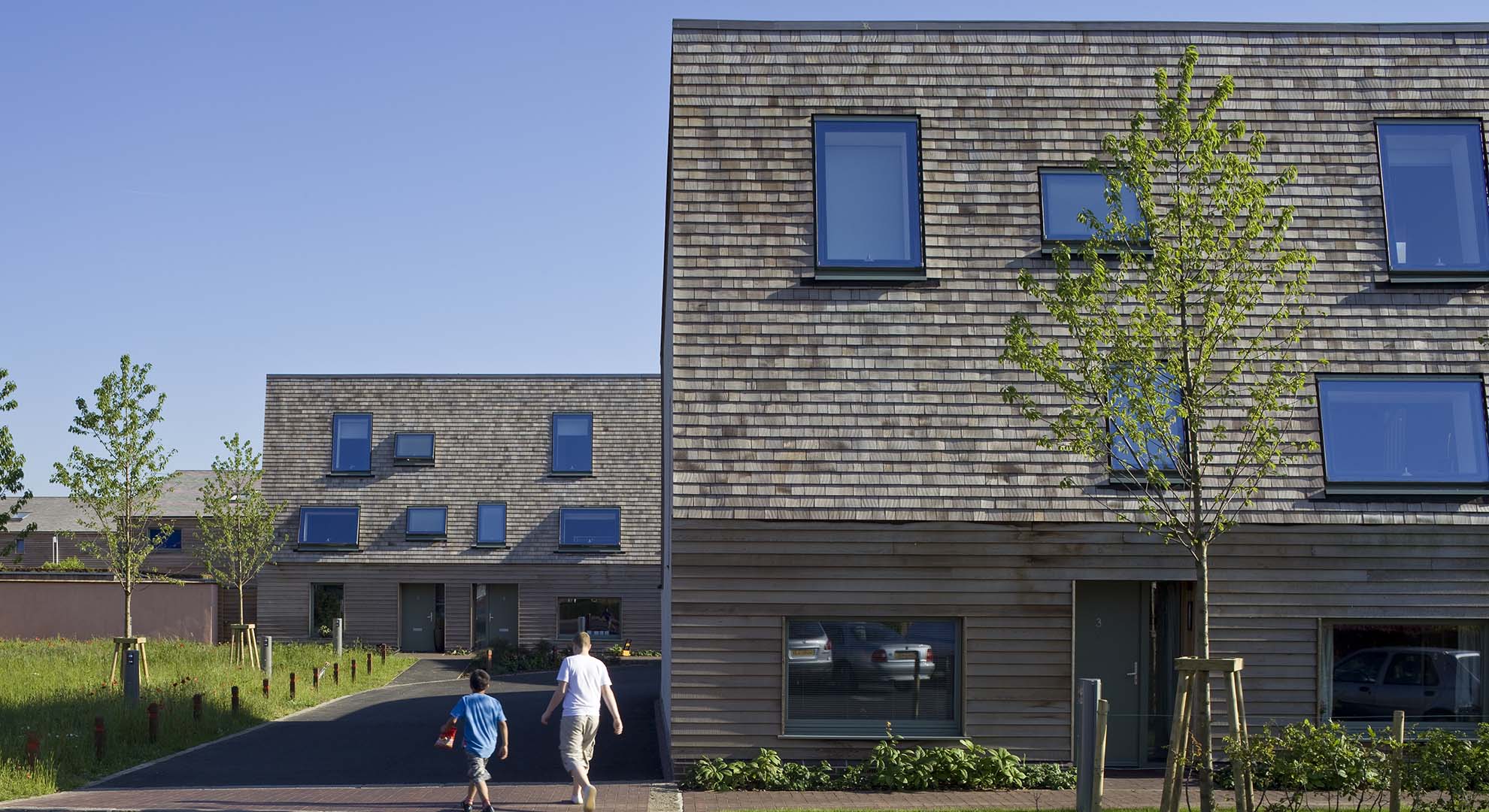An Architecture of Purpose
Mikhail Riches and what’s important to us
Architecture enjoys timeless themes, but it also changes as new technological and societal parameters mix things up. So, what are the issues we are wrestling with today? In other words, what makes this moment architecturally special?
Architecture is a social art, and yet the social disconnection of our time is relatively new, particularly here in the UK. We know that the speed of car traffic outside your door negatively impacts the chances of knowing your neighbors. The opportunities for architecture and masterplanning to encourage social cohesion in a world no longer in love with cars, feels contemporary. But in truth, architects have been grappling with cars for years. We have just finished refurbishing the extraordinary Park Hill in Sheffield, built in the early 1960s. Here the much-derided “streets in the sky” were an answer to the question of how to live in sociable streets and away from cars.

But surely the biggest “difference” right now, and one which requires a paradigm shift in the way we see architecture, must be climate collapse. How can we develop an architecture of “Durability, Usefulness and Delight” that engages with the desperately uncomfortable fact that making buildings, heating and cooling them, is a major source of CO2.
Most of us still carry Le Corbusier and Mies van der Rohe in our DNA. So much of the language of “contemporary” architecture involves muscular displays of carbon intensive glass and concrete. However uncomfortable it might be for us, we need to let go of these habits. We need to find new architectural languages that find delight in the materials and techniques that align with low carbon building. We have talked in the past about experiencing a degree of “architectural grieving” as we let go of our architectural roots. Instead, we need to aim for an architecture which is socially engaged, low carbon and delightful. If that means less sculptural playfulness, and smaller areas of glass, so be it.
Given what we know today about buildings and their effect on the climate, for us any architectural “sexiness,” or whatever you want to call it, is empty if it’s won at the expense of the wider environment. We need to and can do better.

Goldsmith Street social housing, Norwich, UK, 2019, Mikhail Riches. Photo © Tim Crocker
One example of a new approach is our project at Goldsmith Street, Norwich, which is a low rise/high density (84 d/h) social housing scheme of 105 fully Passivhaus Certified dwellings for Norwich City Council. Passivhaus means high levels of thermal comfort and very low operational costs and energy use. By being “Certified,” we know it’s built well, not just designed well. The construction is a prefabricated timber frame, ballooned out on site and filled with blown cellulose insulation (recycled newspaper). We have used a skin of robust but (regrettably) carbon-hungry brick and tile, a Norwich vernacular. Even so, due to being mainly cellulose and timber, the embodied carbon in construction is relatively low at 311 Kg CO2/m2, well in line with RIBA 2030 targets.
The masterplan uses the everyday UK housing typology, the terraced street. This most democratic form of housing has been enjoyed in the UK by rich and poor for centuries, from Belgravia to Newcastle. Each terrace faces south to maximize the solar warming potential. Street widths and roof profiles are carefully modelled to ensure good sun penetration in winter. We developed a scheme of 14 m wide streets, picking up on the nineteenth-century streets of Norwich and elsewhere, a direct challenge to UK planning guidelines, which expect 21 m separation.

Clay Field housing, Elmswell, Suffolk, UK, 2009, Mikhail Riches. Photo © Tim Crocker
The solar master planning strategy came from an earlier Mikhail Riches scheme, Clay Field in Elmswell, Suffolk. After its completion in 2009, a postgraduate research project established that of the “deep green” initiatives we had trialled —sprayed hempcrete, biomass, district heating, solar masterplan—the unequivocal success had been the solar orientation strategy.
At Norwich we then developed a similar solar approach. We had to let go of large areas of glass. Instead, we exaggerated window sizes on facades using a coffered rendered reveal detail. Aluminum sunshades over south-facing windows block the high sun. The terraces are bookended by innovative flats. Each flat has a dedicated front door at street level, and its own walk-up staircase. Expensive to maintain internal common parts and lifts have been designed out. The scheme hinges on the social benefits of several ideas: children’s play is prioritized with shared secure alleyways at the back of houses; front doors face front doors across streets; car speed is low; pedestrians and cyclists are given priority. Being a ten-minute walk into Norwich, we were able to provide a ratio of 0.7 cars per dwelling. We used simple parallel parking, avoiding the negative impact of individual driveways or car parking courts.
Since Goldsmith Street, we have been drilling down deeper, for example the schemes for the city of York, which take the DNA of Goldsmith Street as a starting point, using Passivhaus as the “base camp” for achieving net zero in UK housing.
Main image: Goldsmith Street social housing, Norwich, UK, 2019, Mikhail Riches. Photo © Tim Crocker
